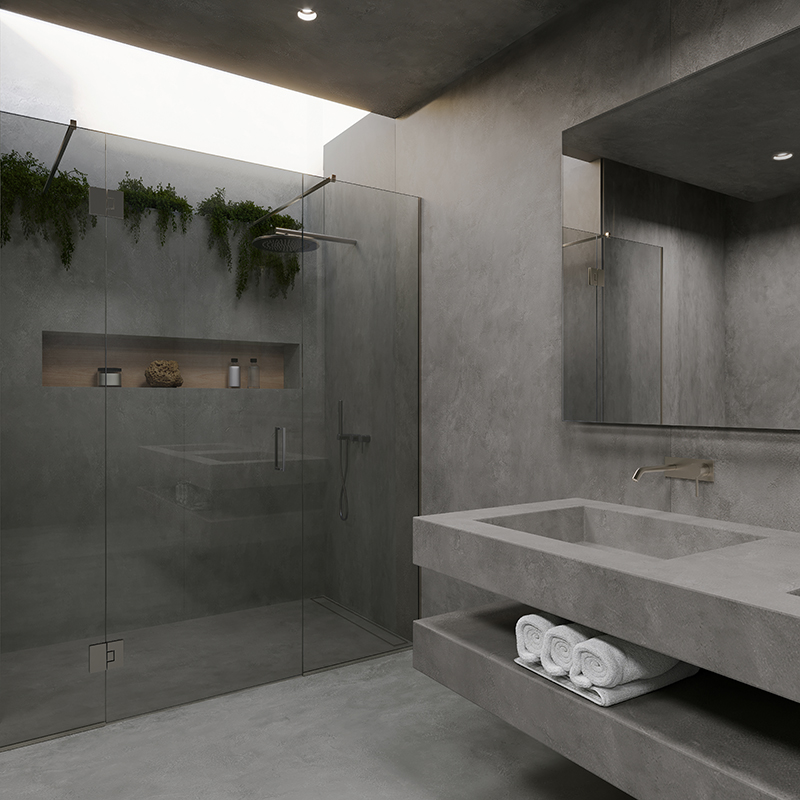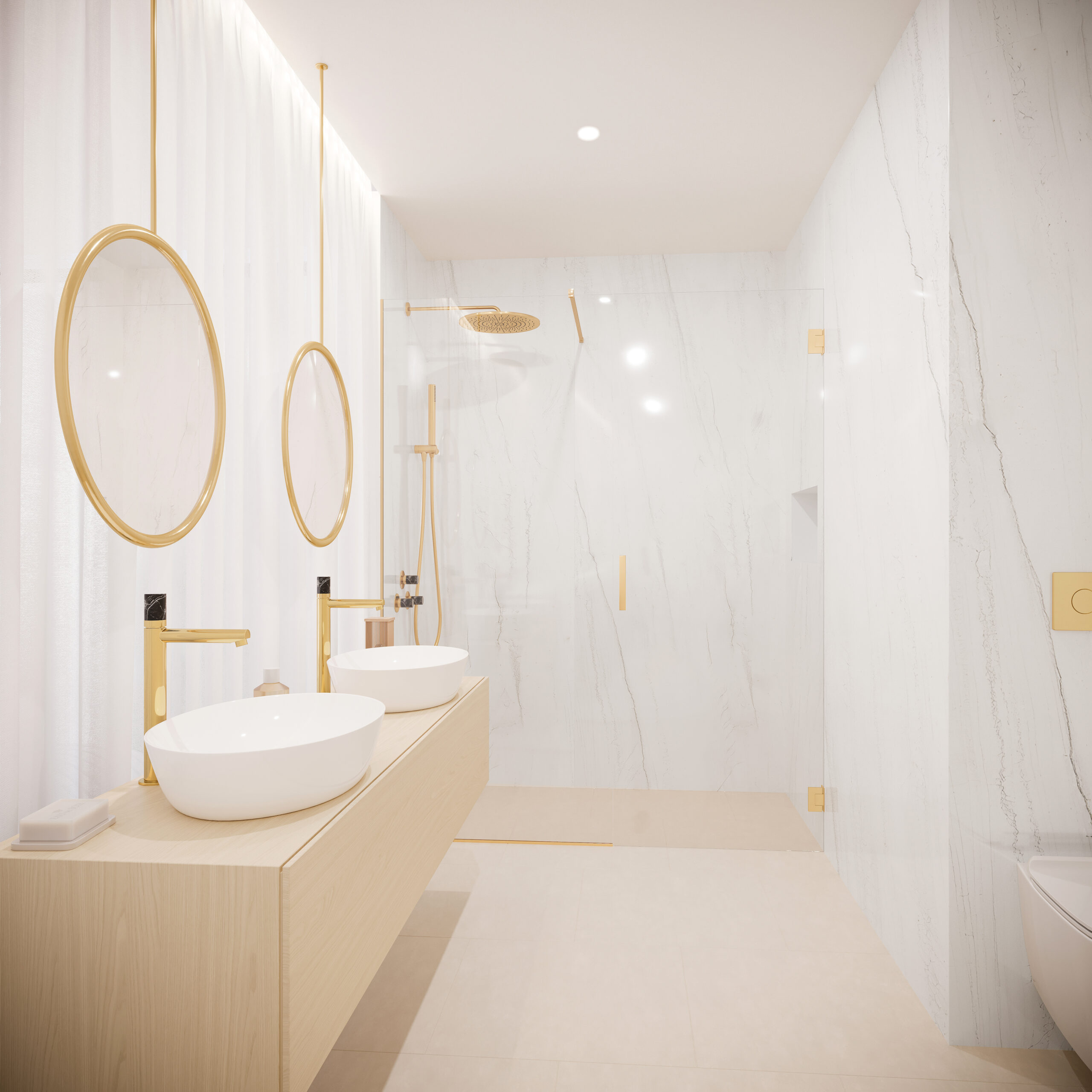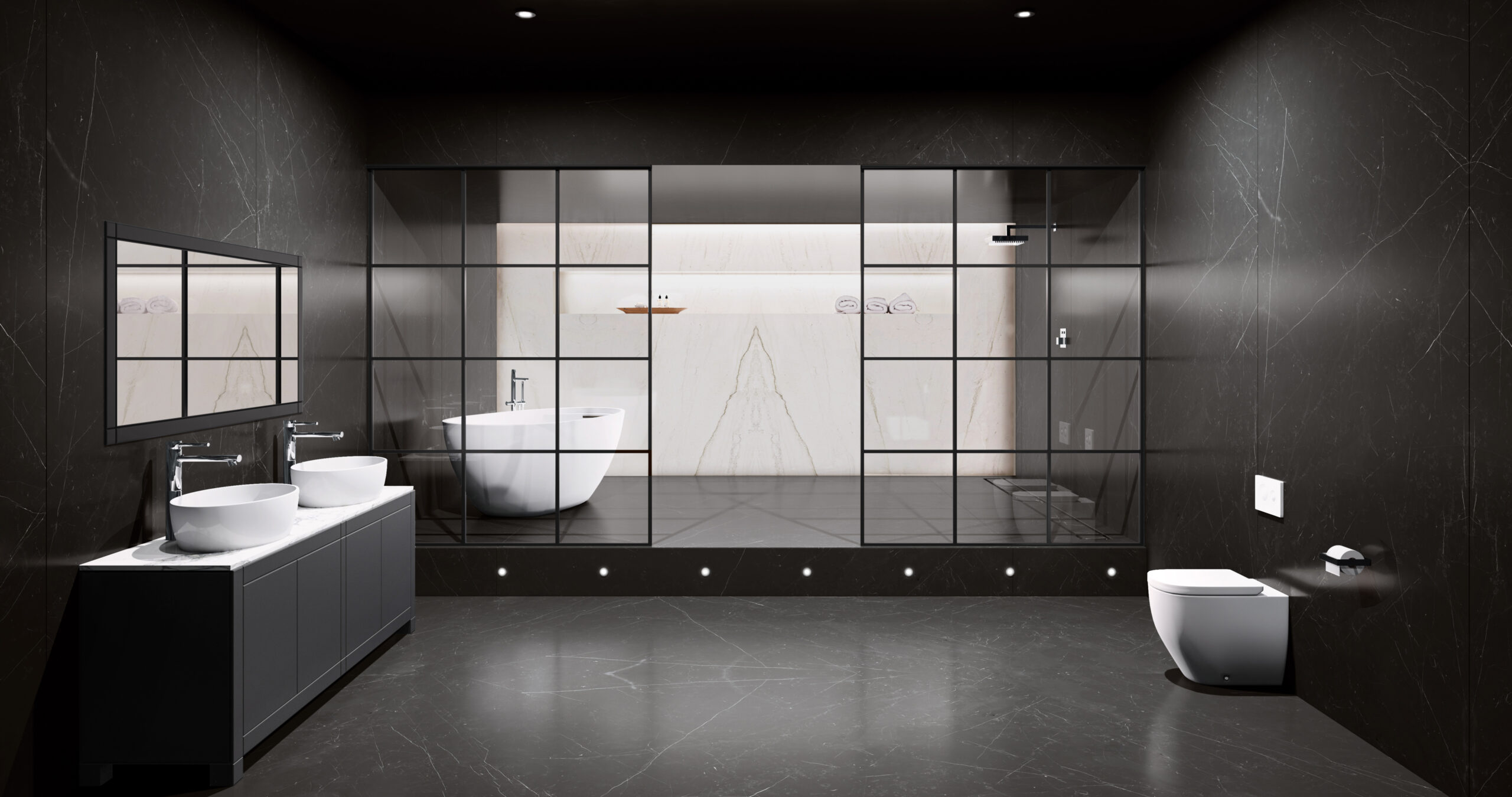Blog
Blog
Considering a wetroom? Here are five things to think about.
17 January 2023
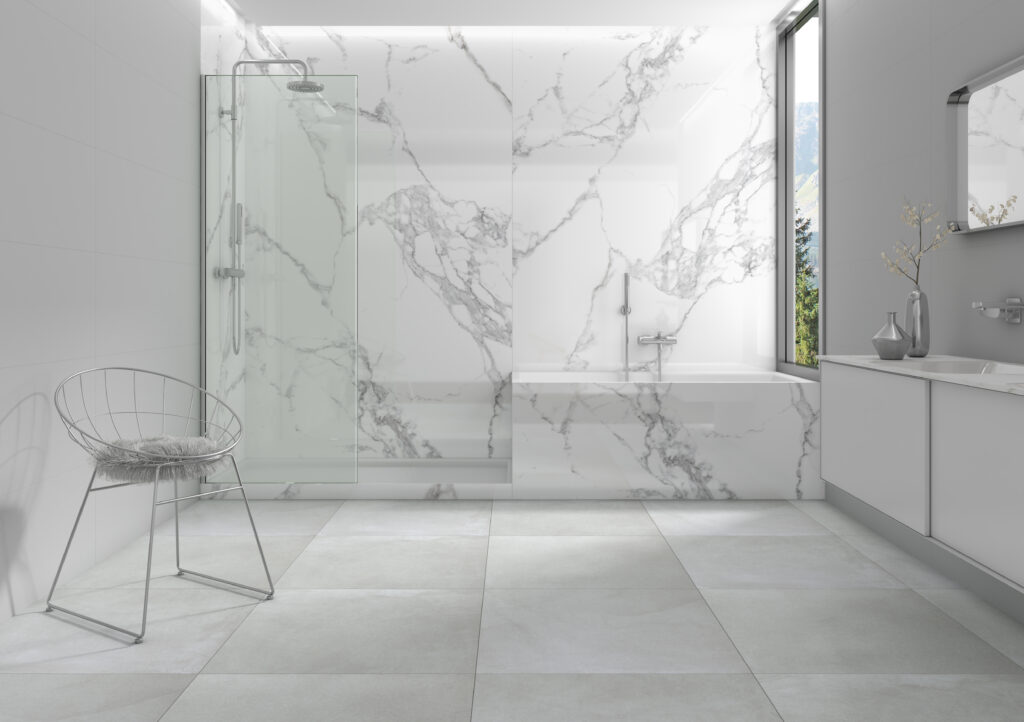
Wetrooms and walk-in shower areas are growing in popularity and looking at their benefits makes it easy to see why.
A wetroom is the perfect way to create a sense of spa-inspired luxury at home. Essentially, a wetroom is an open-plan shower, with waterproof walls and floors. While built-in drainage replaces a conventional shower tray, many homeowners opt for a walk-in shower area with a glass screen. This option maintains separate wet and dry areas within the main bathroom itself. Wetrooms can be a great way to maximise on space in smaller bathrooms and make it possible for the whole family to shower in comfort.
That’s not to say that this super-stylish solution is without its challenges, however. Creating a wetroom can be labour intensive and eat into your home improvement budget. So, planning the project well and choosing appropriate fixtures and fittings is important.
Here are five things to consider when planning your ideal wetroom.
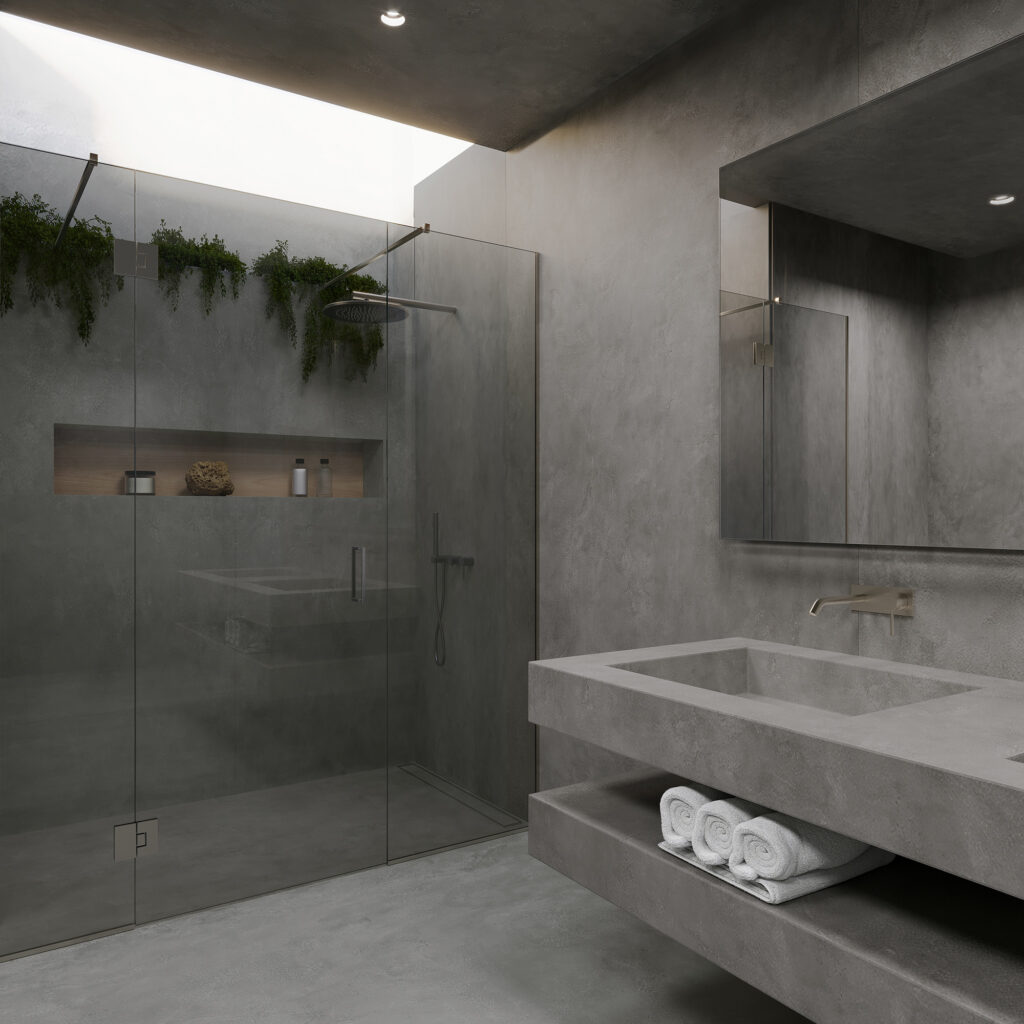
Location, location
A properly installed, watertight wetroom can be installed on any floor of the home. Many homeowners choose an open-plan shower area or wetroom for an ensuite adjoining a master bedroom, for example, while others carve out space in a loft extension. Locating the wetroom close to existing plumbing and pipework will help contain the cost of the project.
While a wetroom certainly makes small bathrooms look and feel much bigger, bear in mind that there needs to be enough room for a shower screen to contain spray, plus a washbasin and WC.
Waterproofing
Also known as ‘tanking’, waterproofing is an important part of the wetroom creation process. While an impermeable membrane is typically used to cover the floor and walls to ensure the space is watertight, it is important to also ensure your chosen tiles or surfaces, plus glassware fit seamlessly. To avoid any gaps, particularly in awkwardly shaped bathrooms, a bespoke shower solution is advised. Opting for a tailor-made solution, where the wall and floor surfaces and glassware are accurately cut to the right size on site gives the freedom to create a design that fits any style, shape and size of bathroom.
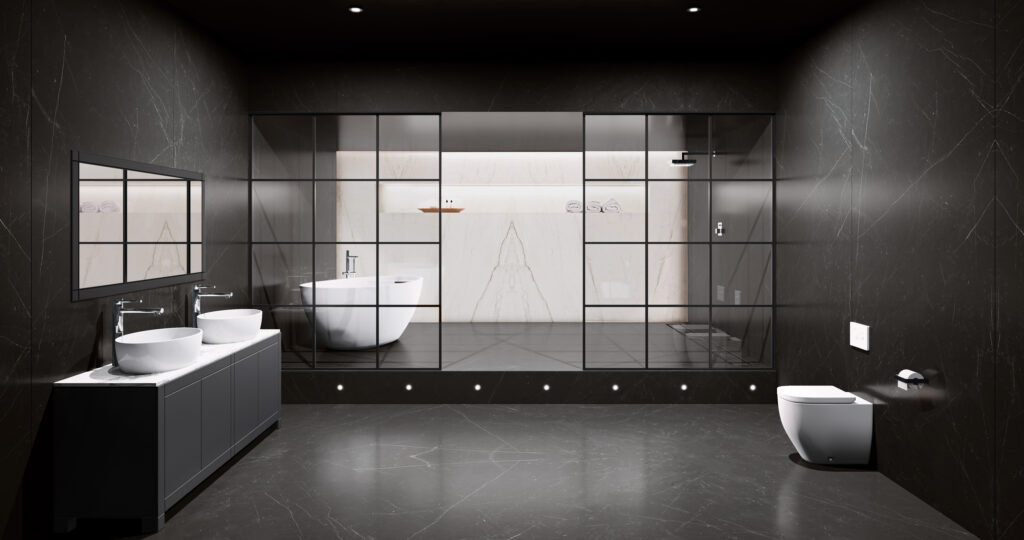
Well drained
Another important aspect of a wetroom’s design is drainage. With the aim of creating a gentle slope to direct the water towards the drain, there are various methods of achieving this. Building a gradient into the floor offers a seamless solution, as a ready-made sloping tray set into the floor may not be appropriate in an awkwardly shaped area. There are also many styles to choose from, and while this is a practical addition to the wetroom, as a visible component it is important that it works stylistically too, as an enhancement to other shower hardware.
On the surface
Wetroom walls and floors need to be practical as well as stylish. Highly visible, your choice of flooring needs to be safe underfoot and easy to clean. Materials such as Ceralsio and Inalco MDi have all these qualities and come in a range of styles to suit any situation. Available in a large slab format, the highly durable materials can be exactly cut to size to fit the shape of the bathroom. With no grout lines creating a super-stylish and ultra-hardwearing floor to ceiling wall surface, these materials are ideal for the bathroom, being water, heat, scratch and stain resistant and non-porous.
The finishing touches
While a frameless glass screen is an elegant, minimal addition that avoids water reaching beyond the desired shower area, shower hardware offers the chance to inject some personality into the finished space. CRL can accommodate any design for all projects and all spaces, with popular finishes including Chrome, Antique Brass, Brushed Nickel, Matte Black and Polished Copper all available to ensure you really are showering in luxury in your new wetroom.
Why not discover the range and begin putting your wetroom plans in action?

